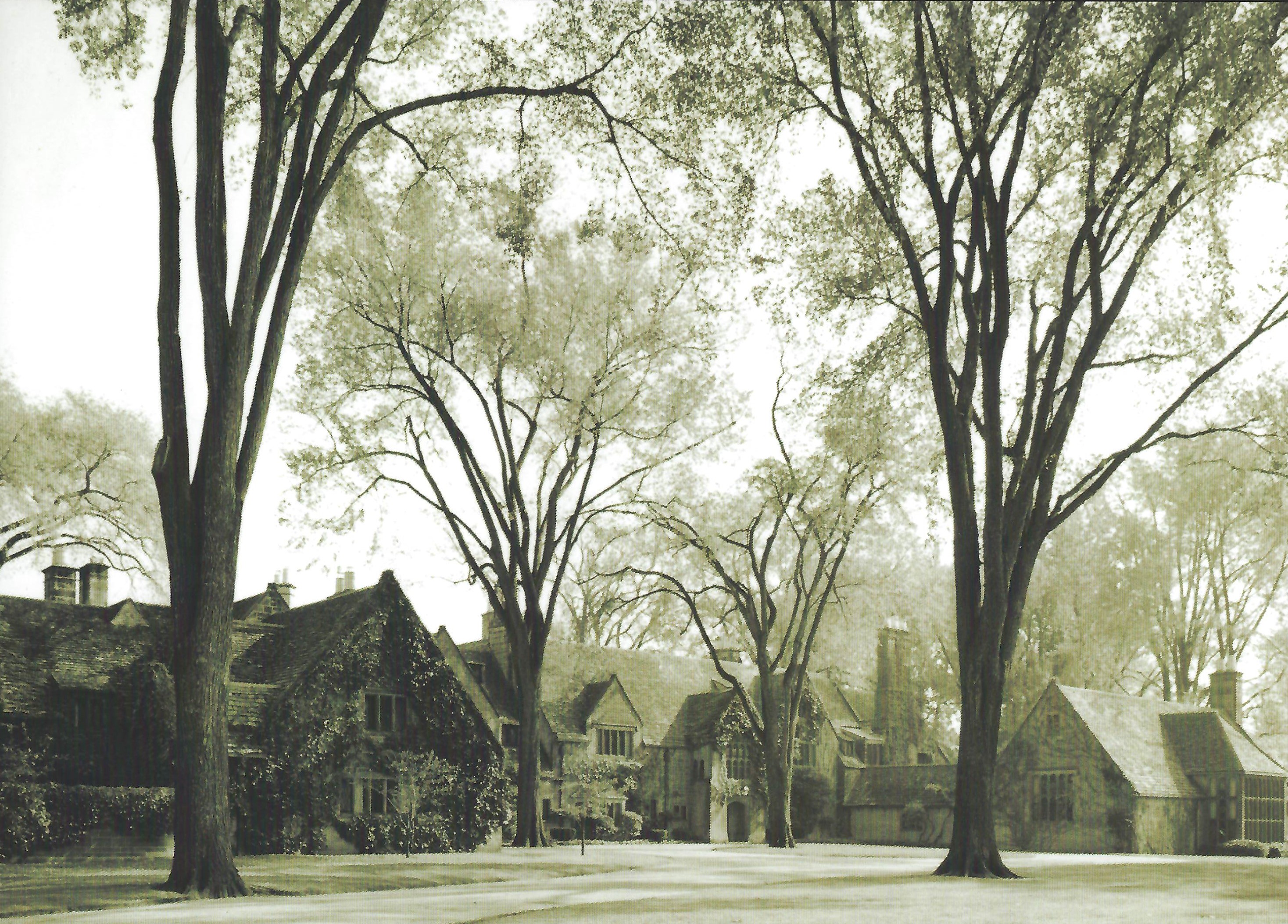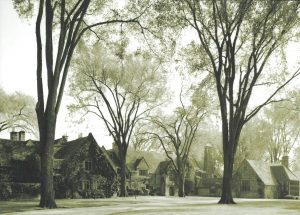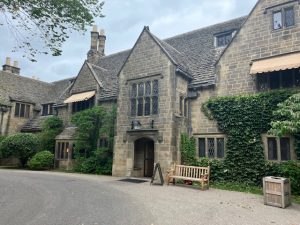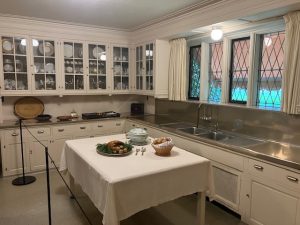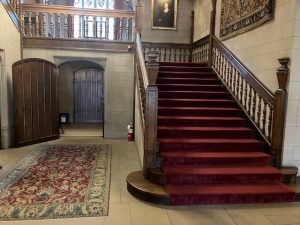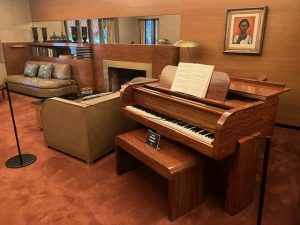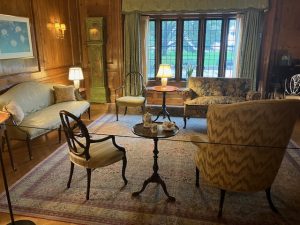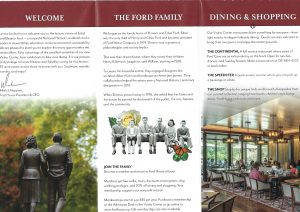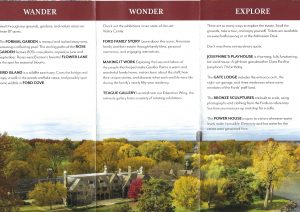Clara and Henry Ford had but one child, he being Edsel Bryant Ford, born November 6, 1893 in Grosse Pointe Shores, Michigan.
Ford the younger became a highly influential member of the Ford family dynasty, and also in the history of the worldwide transportation company that bears his name. He was highly instrumental in bringing the Lincoln brand into the Ford automotive portfolio, and also for convincing his father that Ford needed to build aircraft for a variety of civilian and military purposes. And yes, he is the namesake for the ill-fated car brand of the late 1950s. Edsel Ford was an intelligent, thoughtful, elegantly dressed and well spoken man, who travelled the world extensively, honing his tastes for all matters of style; art, music, photography, fashion, design, and of course automobiles. Edsel married Eleonor Clay in 1916, and they beget a family of three strapping sons and daughter Josephine.
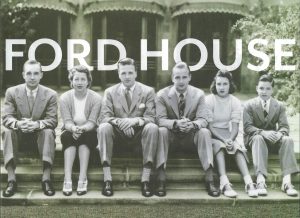
The Edsel Ford Family Dynasty – from left, Edsel Ford, Eleonor Ford, Henry Ford II, Benson Ford, Josephine Ford, William Clay Ford, at the Ford House family estate.
Naturally such a prominent family needed an estate not only worthy of their station in the world, and in Michigan particularly. In the mid 1920s, Edsel and Eleanor acquired a wooded plot of land (from his father), at something around 120 acres, at Gaukler Pointe in extremely upscale Grosse Pointe on the shores of Lake St. Clair. An idyllic spot upon which to craft a very personal residence estate as the perfect place to raise their family, centered around lots of fun, activity, and social gathering. Having travelled England extensively, the Fords developed considerable taste and affection for the rambling Tudor style homes that populated countryside. Edsel Ford is quoted as saying that he wanted “A Modest, picturesque Home — not a palace — and that its architecture is to be similar to the delightful, old rambling Cotswold houses over in England.”
After much ideation and design work, this rather major construction project was set to take place in the late 1920s, with the family occupying it upon completion. The main house clocked in at 60 rooms over about 30,000 sq. ft. plus a formal gate / guard house, a pump house to encompass all of the property’a mechanical systems, including very advanced for the day geothermal heating, quarters for staff, a lagoon, a massive free form design swimming pool, formal gardens, fountains and greenhouses, plus a large 7-8 car garage complex for the family fleet. Later game a sports complex, with squash courts and other game areas, tennis courts, and a near full sized playhouse for Josephine and her friends and guests, a boathouse, ad infinitum. Many important architectural components were sourced from Europe, including staircases, floors, roof tiles and stones, ceilings, and so forth. No tract home this. Some of the boys shared bedrooms, some had their own, plus of course there was a formal butler’s pantry, a flower room, where fresh cut flower arrangements were hand crafted for nearly every room, each day — some by Mrs. Ford herself. The rooms, passageways, and hallways are large and free flowing, and every inch of the estate was planned and designed — nothing was scattered about by happenstance. The only way to fully grasp the magnificent elegance of this property is to visit, which I strongly recommend. Although the photos sprinkled about these pages will help you get an idea of what to expect.
Edsel Ford died a far too early death, passing away in 1943 at the age of just 49 from stomach cancer. Eleanor Ford remained in residence at Ford House until her passing in 1976, at which time she donated the entire estate to the community for use as a public property. It was closed for modifications needed to make it suitable for tours and such, reopening to the public in 1978. There’s an outstanding visitor center on property that explains so much more history about the family and estate, along with a few good snack and dining options.
Please check out the photos below, any of which you can see high res and full screen with a single click.
And don’t miss the garage and car collection. Excellent guided Tour tickets are available very reasonably priced.
Edsel and Eleanor Ford House
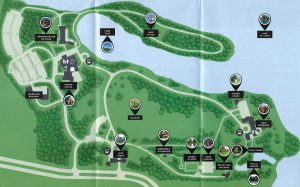
This rendering gives you an idea of the grand scope and scale of the estate — some of the original land has since been donated for other civic purposes, but it’s still around 75 acres of tranquil, elegant magic
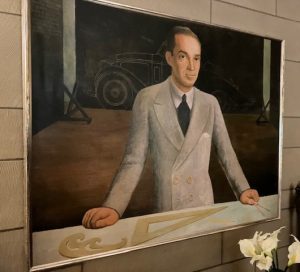
Edsel Ford’s official formal portrait, as created for him by his friend, noted painter, artist, and sculpturist Diego Rivera
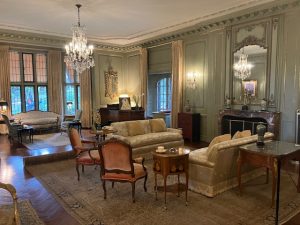
This sitting / music room is among the most formal in the house brimming with fabulous antique furnishings and artworks from around the world
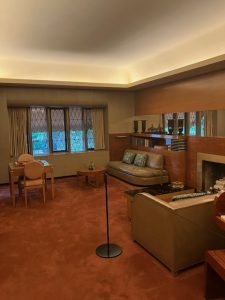
Note the rich leaded glass window treatments throughout the house, and most rooms had built-in radio systems and hidden speakers
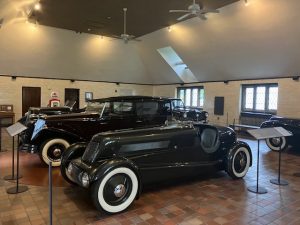
The garage is spectacular, and immaculate, currently holding about a half dozen of the family’s automotive jewels. This is the famous Edsel Speedster, a sporty roadster which Mr. Ford and company design chief E.T. Gregoire designed and had custom built in the Ford shops. It is a unique one off
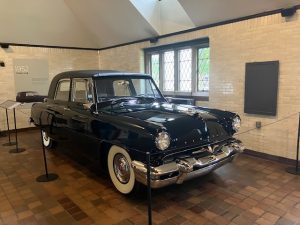
This 1952 Lincoln Cosmopolitan sedan was redesigned and rebodied into a formal, high roofed limo for Eleanor Ford, who wanted an interior roofline high enough so that she and guests wouldn’t have to remove their hats to ride in the car
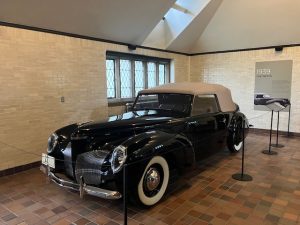
Talk about a Great American Hero — the original Lincoln Continental cabriolet prototype of 1939. Mr. Ford wanted something distinctly American, yet with European, continental (get it?) design sensibilities — note the perfect proportions, the restrained use of chrome, and the lack of running boards – this V-12 engined model was in limited, hand built production just a year later.

